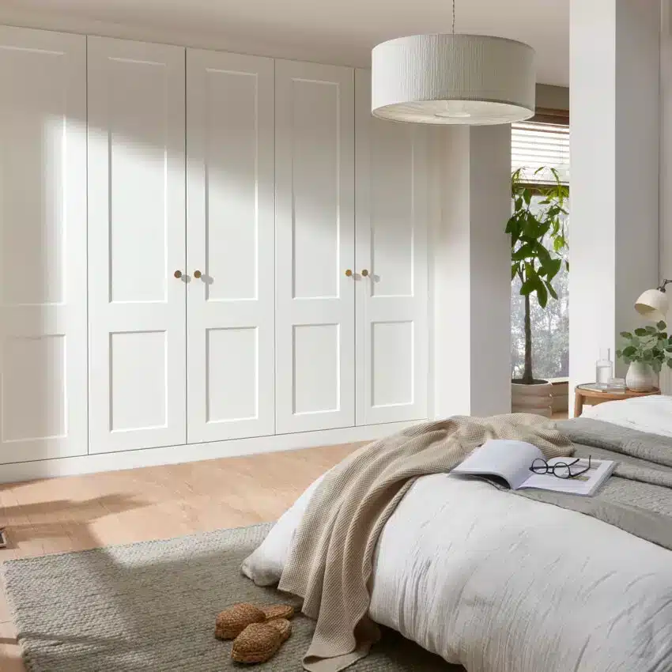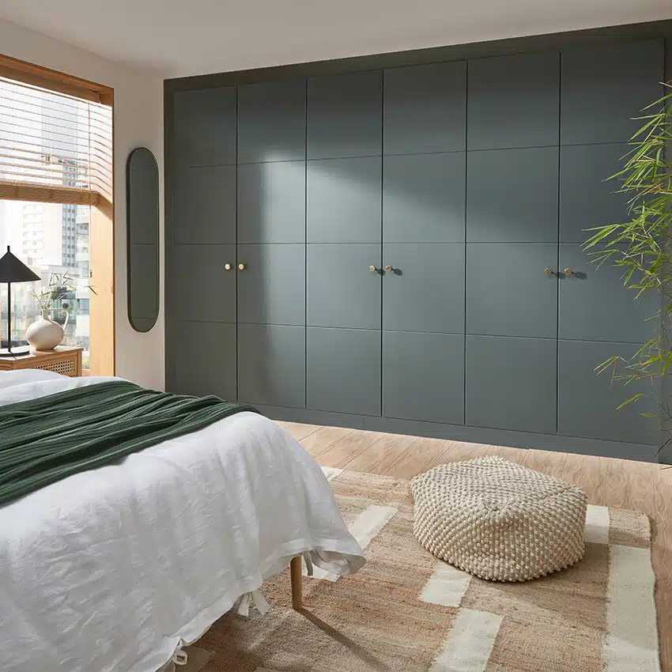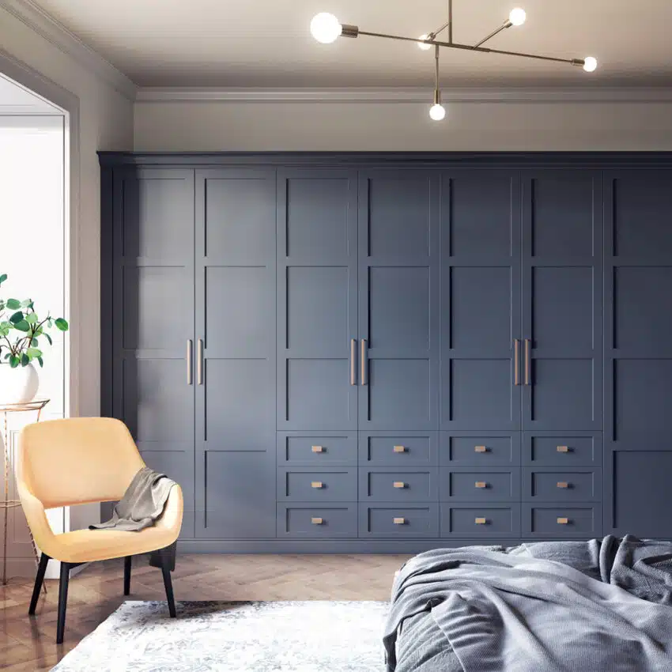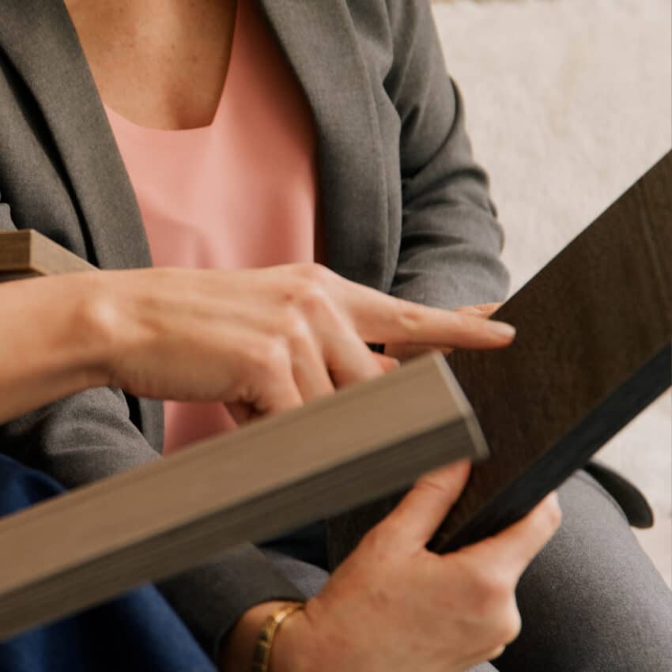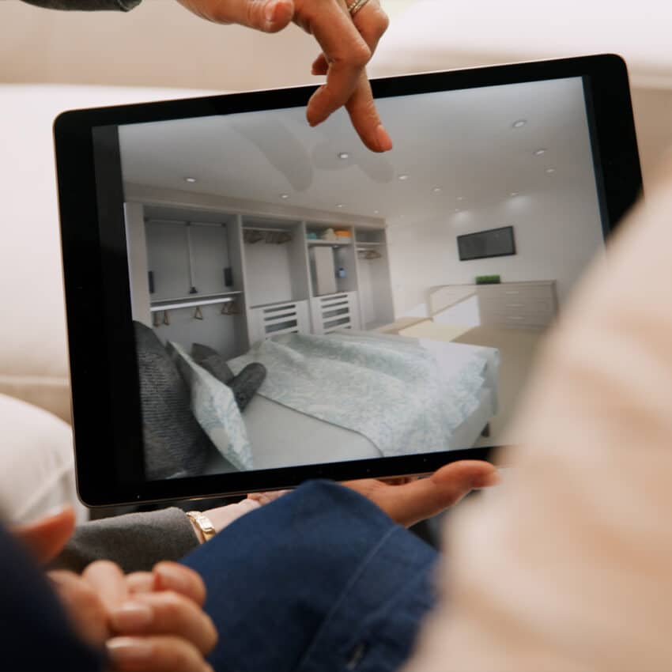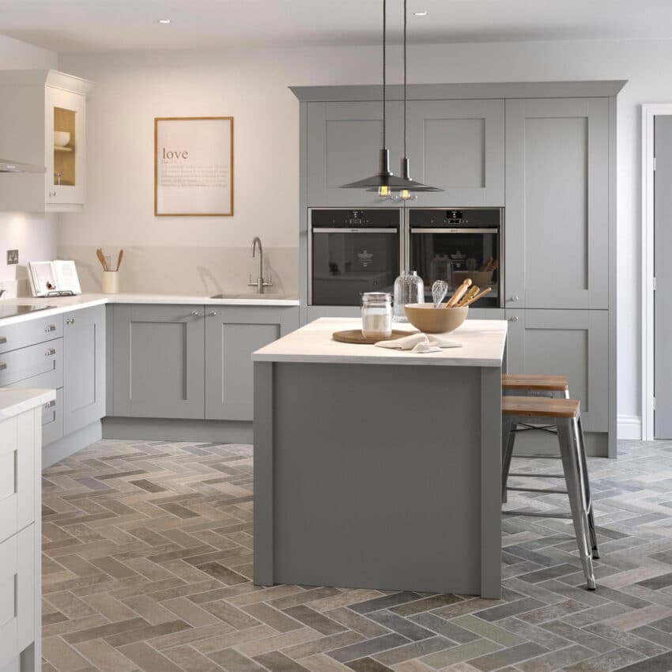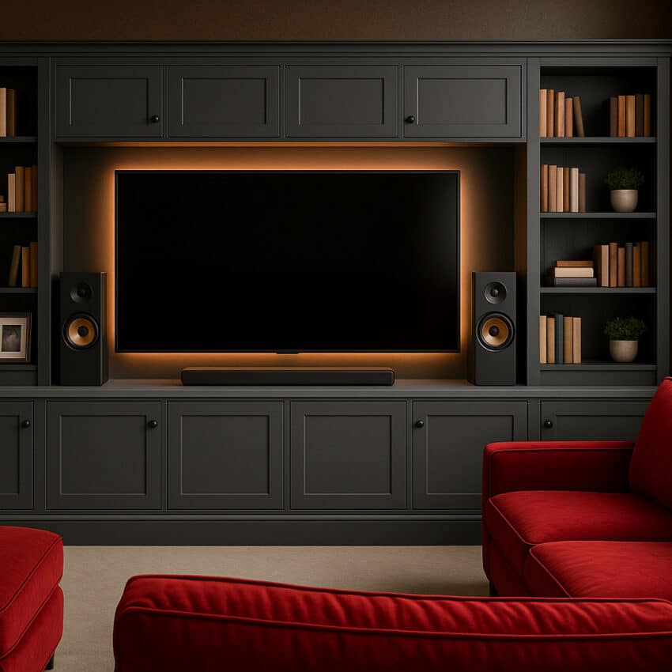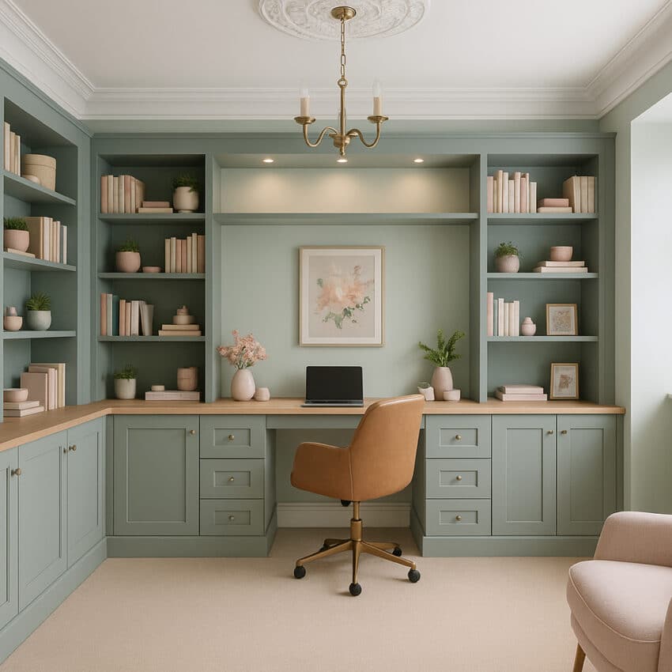Unlocking the Potential of Awkward Spaces with Fitted Wardrobes
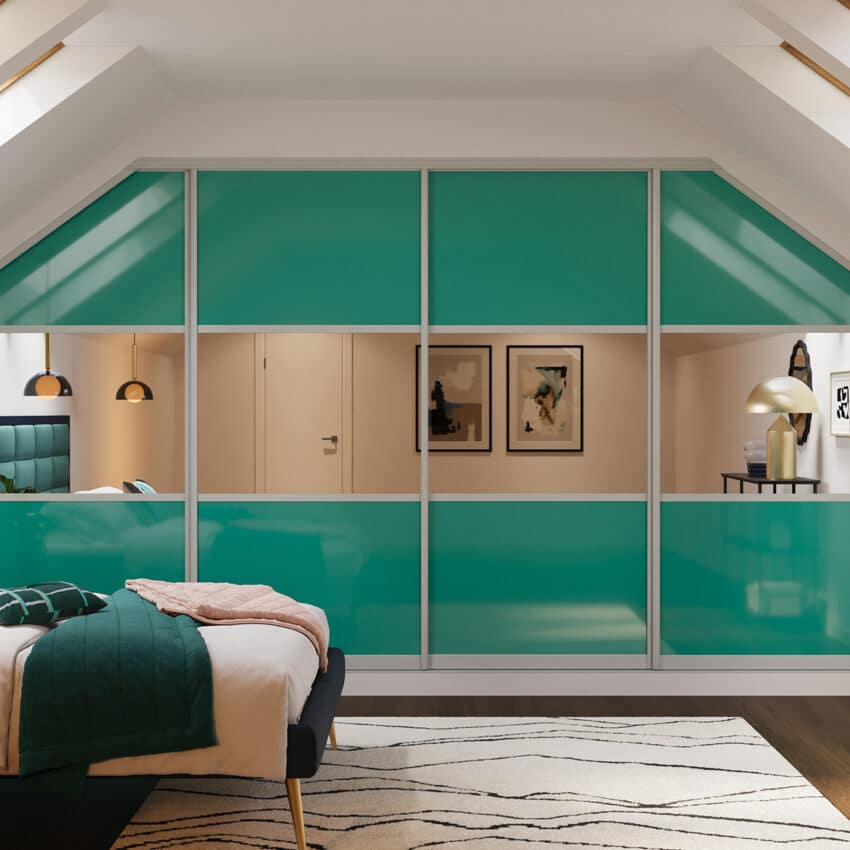
In the world of interior design, one of our most common challenges is transforming awkward spaces into functional and aesthetically pleasing areas. Whether it’s a loft conversion with limited headroom or a room with sloped or angled ceilings, these spaces present unique opportunities for creative design solutions. With clever planning and made-to-measure furniture, our designers can unlock the potential of these challenging areas, turning them into delightful and practical spaces.
Understanding the Challenge
Awkward spaces, such as those found in loft conversions or rooms with angled ceilings, often pose challenges due to their unconventional layouts and unusual angles Traditional furniture and design techniques may not work in these spaces, leading to wasted use of the potential floor space. However, with the right approach, these spaces can be transformed into cosy retreats or functional living areas.
Clever Planning: The Key to Success
The first step in making the most of awkward spaces is thorough planning. Our Designers carefully assess the dimensions and angles of the space, taking into account any structural constraints. Understanding how the space will be used is crucial in determining the layout and functionality of the area.
Clever planning involves maximizing every inch of available space. This might mean utilising built-in storage solutions, such as fitted wardrobes or under-stair storage to optimise space. Additionally, our bedroom designers employ creative techniques to delineate different areas within the space while maintaining an open and airy feel.
Made-to-Measure Furniture: Tailored Solutions
When it comes to furnishing awkward spaces, off-the-shelf solutions often fall short. Standard furniture may not fit properly or may not be suitable for the unique dimensions of the space. This is where made-to-measure furniture comes into play.
Made-to-measure bedroom furniture offers bespoke solutions tailored to the specific requirements of the space. Whether it’s a custom-built wardrobe that fits snugly into a sloped ceiling or a modular seating arrangement that maximises seating in a compact area, our bespoke furniture ensures that every inch of space is utilised effectively.
Creative Design Solutions
In addition to clever planning, creative design solutions can further enhance the functionality and visual appeal of awkward spaces. For example, strategically placed mirrors can create the illusion of space and reflect natural light, making the area feel larger and brighter. Similarly, clever lighting schemes, such as recessed lighting or pendant lights, can draw attention away from awkward angles and highlight key features of the bedroom or loft space.
Fitted Wardrobes Could be The Answer
Awkward spaces present unique challenges in interior design, but with the right approach, they can be transformed into functional and inviting areas. Clever planning, coupled with made-to-measure furniture and creative design solutions, allows designers to make the most of these challenging spaces, unlocking their full potential. By embracing the constraints of the space and thinking outside the box, designers can create truly remarkable interiors that are both practical and beautiful.

